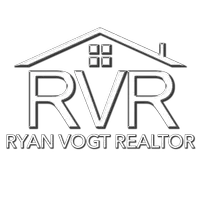$399,900
$399,900
For more information regarding the value of a property, please contact us for a free consultation.
3 Beds
2 Baths
1,664 SqFt
SOLD DATE : 03/29/2024
Key Details
Sold Price $399,900
Property Type Other Types
Sub Type Site Built-Owned Lot
Listing Status Sold
Purchase Type For Sale
Square Footage 1,664 sqft
Price per Sqft $240
Subdivision Glenwood
MLS Listing ID 273386
Sold Date 03/29/24
Bedrooms 3
HOA Y/N No
Year Built 2002
Annual Tax Amount $2,149
Lot Size 8,276 Sqft
Acres 0.19
Lot Dimensions Irregular
Property Sub-Type Site Built-Owned Lot
Property Description
MLS# 273386 MLS# 270865 Welcome to 2821 S Underwood in Kennewick, a delightful single-story home that perfectly blends comfort with convenience. Nestled in a sought-after location, this home is in proximity to schools, restaurants, and shopping. As you pull up notice the manicured landscaping which sets the stage for what's to come. Step through the front door to the formal living room, with vaulted ceilings and large windows bringing in natural light, creating an inviting atmosphere that's perfect for relaxation and gatherings. The formal dining room is the perfect place to have memorable holiday gatherings and special occasions. To your left, you'll find the spacious laundry room, with tons of above cabinets for storage and easy access to the 2-car garage. The updated kitchen offers abundant cabinet storage, full tile backsplash, stainless steel appliances, granite countertops, window over the sink, and breakfast bar. The dining nook is perfect for breakfast or everyday meals. Continuing to the family room enjoy movie night or cozy up to read your favorite book. Down the hallway, you'll encounter a full bathroom, with tub/shower combo and vanity sink with plenty of cabinet space. Two secondary bedrooms on the right have ample size closets and picture windows. The primary suite awaits, check out the large walk-in closet and ensuite which offers vanity sinks and tub/shower combo. Let's head out back to your oversized open patio where you can entertain friends or watch your furry friends run. Don't miss the shed to store all your lawn supplies. This home truly offers its all, check it out before it gone.
Location
State WA
County Us
Interior
Flooring Carpet, Wood
Fireplace No
Window Features Window Coverings,Double Pane Windows,Windows - Vinyl
Appliance Appliances-Electric, Dishwasher, Disposal, Microwave, Range/Oven, Water Heater
Laundry Laundry Room
Exterior
Exterior Feature Irrigation
Parking Features Attached, 2 car, Garage Door Opener
Garage Spaces 2.0
Community Features Curbs, Sidewalks, Street Lights
Street Surface Paved
Porch Patio
Garage Yes
Building
Story 1
Water Public
Schools
Elementary Schools Kennewick
Middle Schools Kennewick
High Schools Kennewick
Read Less Info
Want to know what your home might be worth? Contact us for a FREE valuation!

Our team is ready to help you sell your home for the highest possible price ASAP







